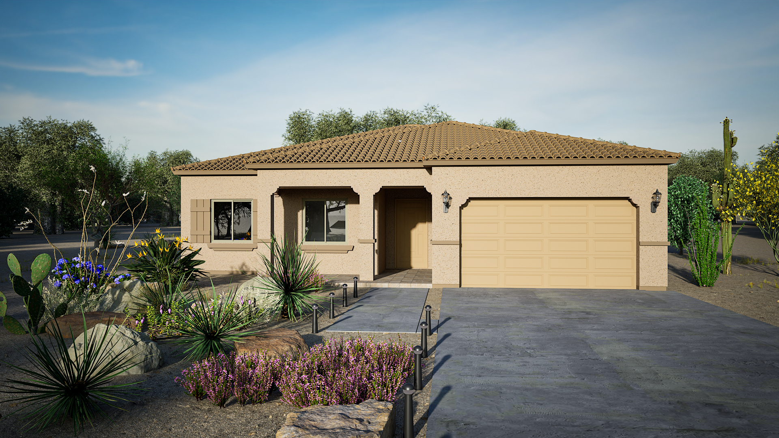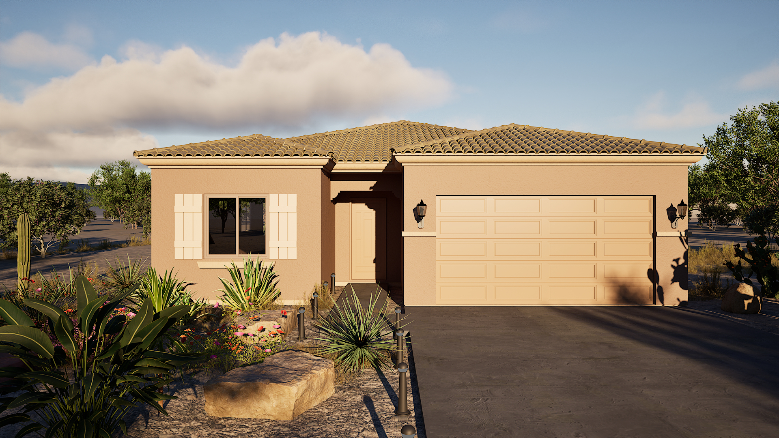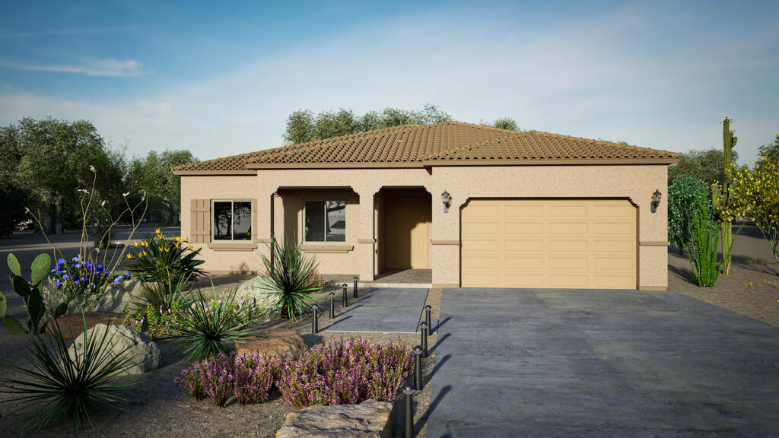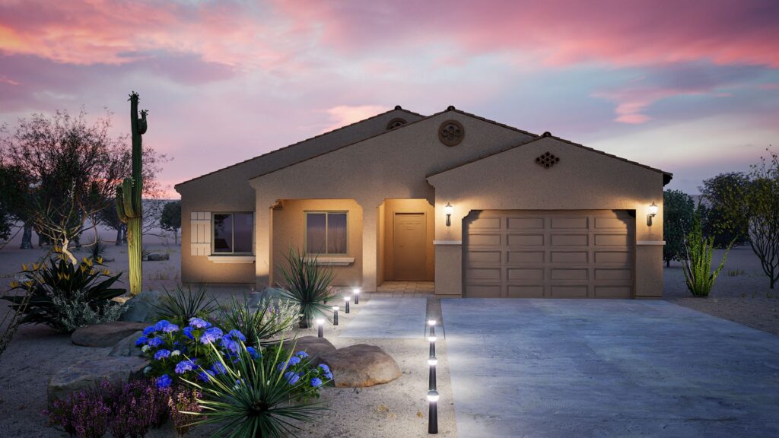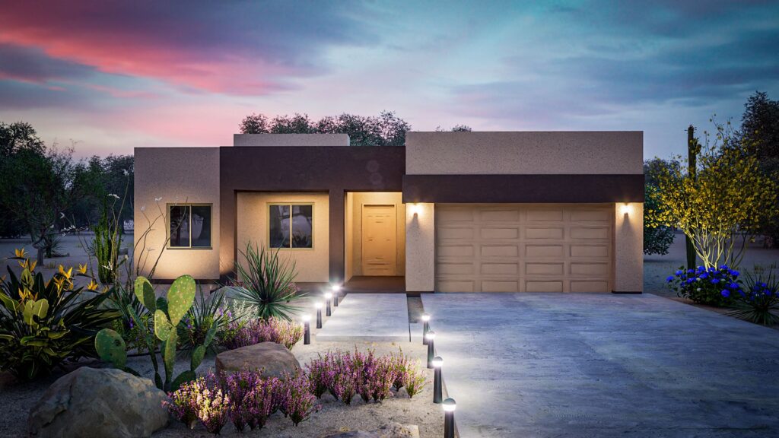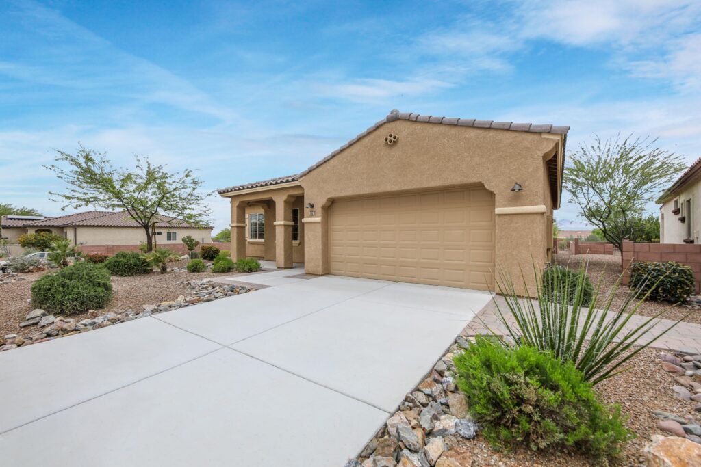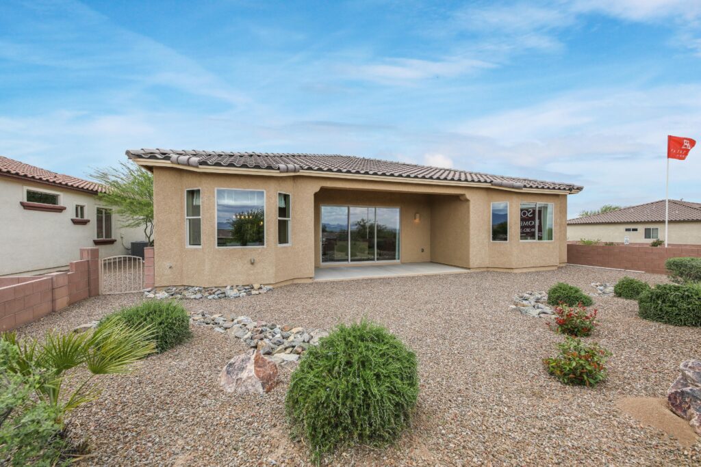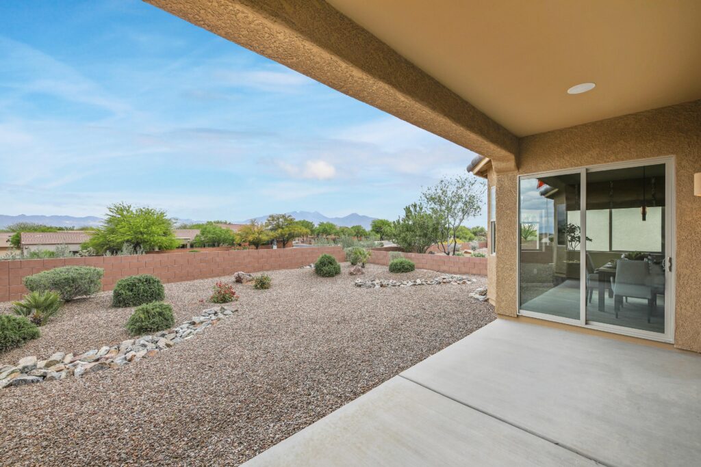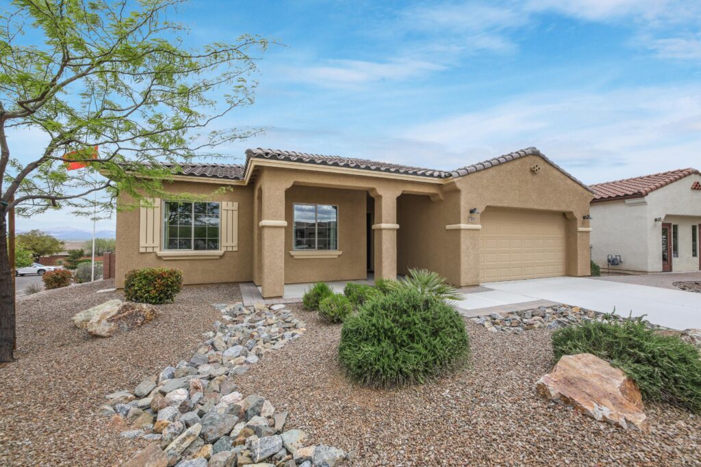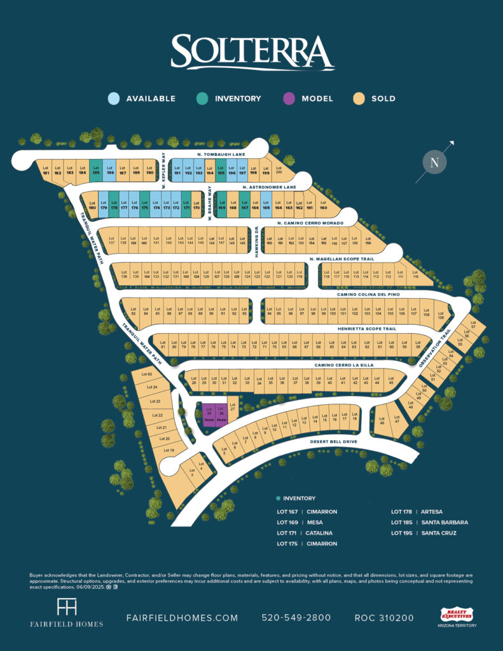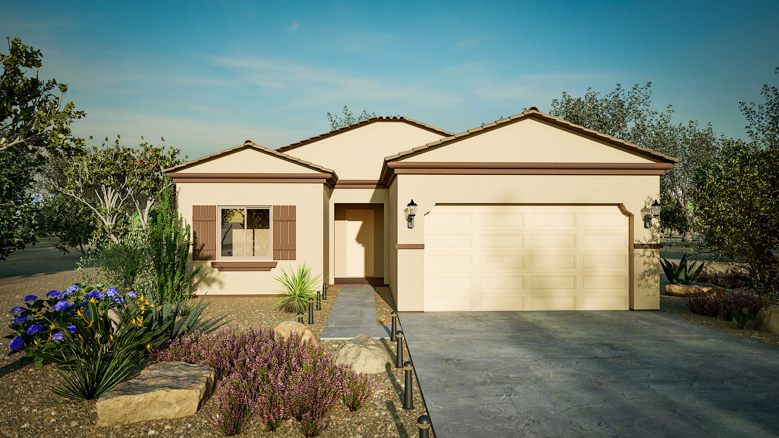ABOUT THE LISTING
The Cimarron floor plan offers 1,987 sq. ft. of refined living space with 2 generously sized bedrooms, 2 bathrooms, and a 2- to 3-car garage option. Designed with an open-concept layout, this home seamlessly connects the spacious living room, dining area, and gourmet kitchen—complete with high-end appliances and an oversized island perfect for both cooking and entertaining.
The luxurious primary suite features a spa-inspired en-suite bathroom and a large walk-in closet, providing a peaceful retreat within the home. Thoughtful design and quality finishes throughout create a perfect balance of elegance and comfort.
With its versatile layout and upscale features, the Cimarron is ideal for those seeking a relaxed, stylish lifestyle in a stunning Southern Arizona setting.
Property Highlights
DIGITAL SHOWCASE
Location
Solterra Las Campanas Community
Solterra Las Campanas
Solterra homes showcase expansive windows that frame the stunning Santa Rita Mountains, bringing the outdoors in with every glance. Just steps from a $18 million-dollar Green Valley Recreation network, enjoy active adult living with premier amenities and quiet, single-loaded streets.
Named Arizona’s top retirement community by Forbes in 2020, Solterra offers a median home price 30% below the national average, a cost of living 9% lower, and no state income tax on Social Security benefits.
Every home features energy-efficient design, vaulted ceilings, and luxe touches like LG appliances, Maple cabinetry, and granite slab countertops. From elegant architecture to sweeping desert vistas, Solterra offers a lifestyle of beauty and ease.
Extras Include:
-
Club initiation fee included with home purchase
-
RV garage options available on select models
Options available on certain models. Please discuss customizable floor plans and other options with our sales agents.
Community Site Map
Contact US
OTHER LIVE LISTINGS
