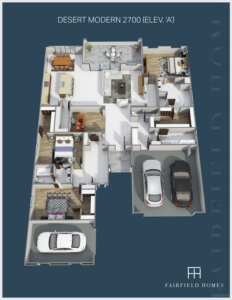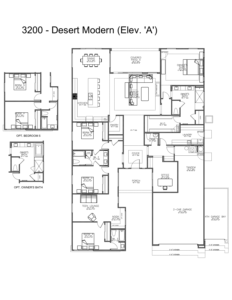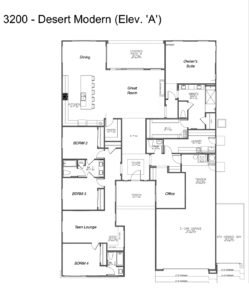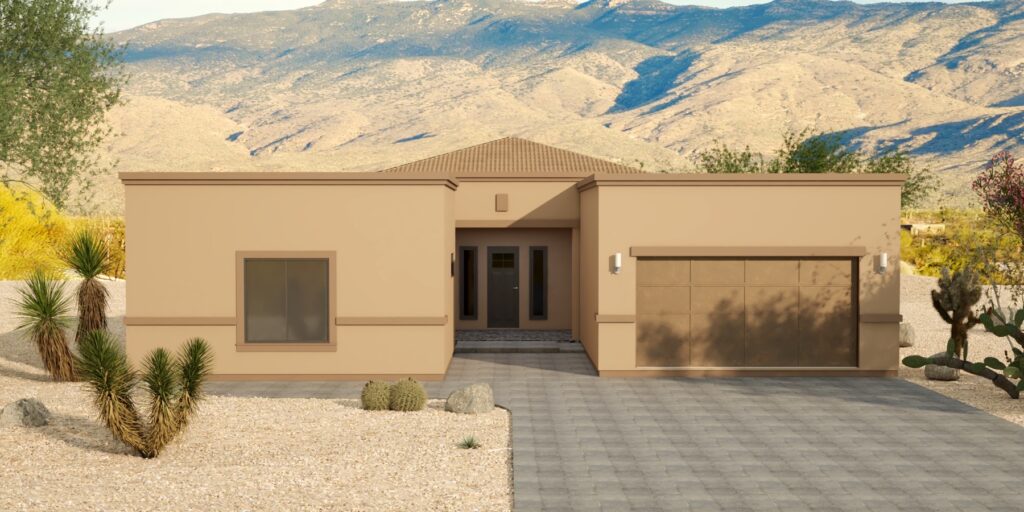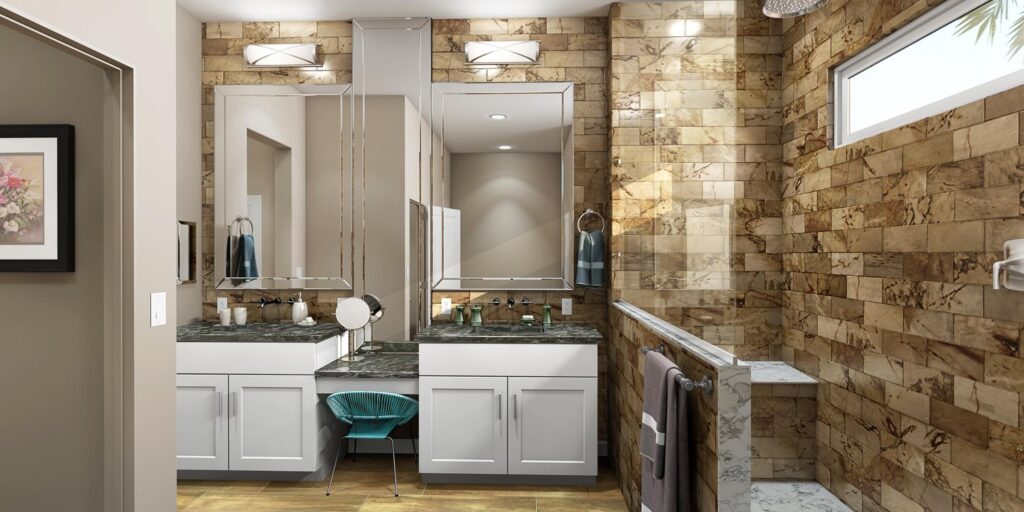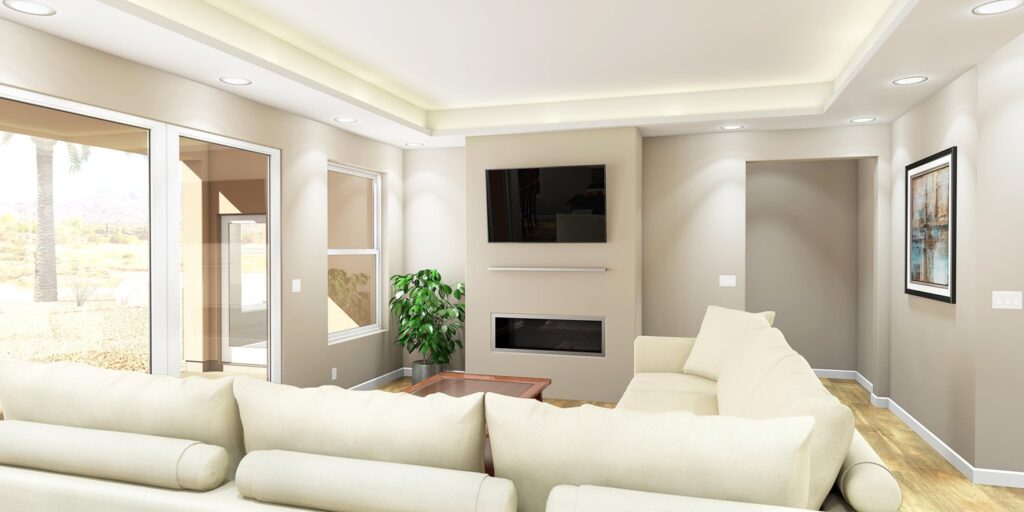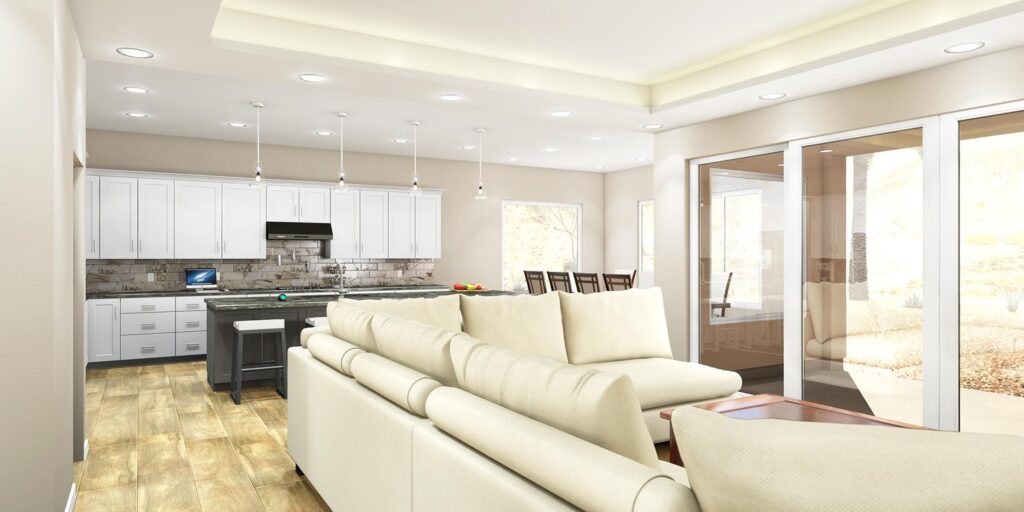Plan Amenities & Living Areas
Ocotillo Preserve / Ocotillo
Video
Private: Ocotillo Preserve Community
Private: Ocotillo Preserve
With stunning views of the Santa Rita, Catalina, and Rincon Mountains, and Coronado National Forest just to the south, Ocotillo Preserve is perfectly situated to enjoy panoramic scenery on a 3+ acre homesite and nature hikes right from the backyard. Each estate offers a unique perspective to take in the beauty of the high desert.
Southeast of Tucson, Ocotillo Preserve centers itself within easy driving distance of Tucson’s best offerings and nature’s glory with its proximity to Cienega Creek Natural Preserve and the Colossal Cave Mountain Park. Experience the best of both worlds with a home set in the stunning Ocotillo Preserve. From energy efficiency to exquisite home design, your home promises the perfect escape while being ideally located.
Every estate at Ocotillo Preserve boasts gorgeous views, distinctive architectural elevation floor plans, and energy-efficient choices. From your first steps through the exquisite entry, you will be welcomed into the home by gorgeous high ceilings, glass sliders, and elegant tile flooring. Each home comes with optional finishes and decorative choices to help you create your dream space. Welcome home to your stunning, ideally located desert haven.
– Options available on certain models. Please discuss customizable floor plans and other options with our sales agents.
– RV garages available on select models and select communities. Please contact your sales agent for additional information.


